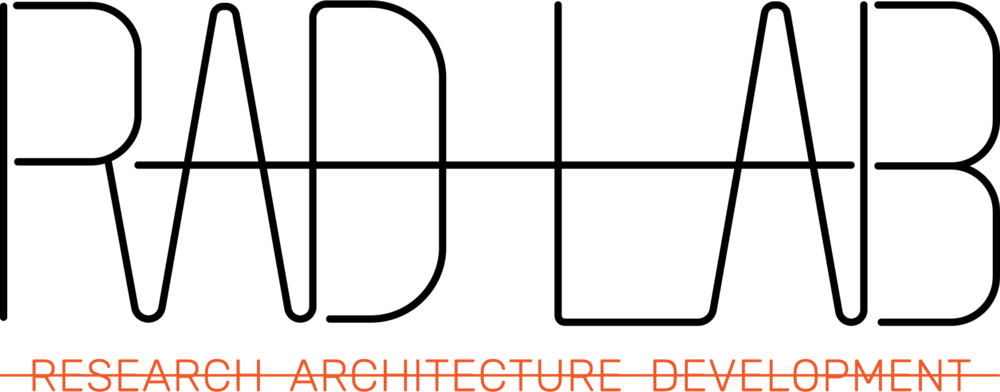PRE DESIGN / SCHEMATIC DESIGN:
During the Schematic Design phase we work with the owner/client to layout their vision / program for the project, document specific goals and hurdles, research building codes and zoning requirements, as well as determine the overall budget for the project.
We document project goals and requirements to define the program for the project. The program is used to define the required functions and uses of the project, which includes the estimated square footage of each space / use and any other elements that the owner/client wants to achieve.
After clearly defining the program with the owner/client, we often produce study drawings, physical massing models, and conceptual 3D computer models that illustrate the defined program and concept of the design. This includes form, spatial relationships, and scale for the owner/client to review. Simultaneously, we will be researching and incorporating zoning requirements, building code restrictions, and site restrictions such as easements and building setbacks.
This phase produces a final schematic design, to which the owner agrees after a presentation has been made to the owner/client and changes have been addressed and documented. Costs estimates are also determined based on the final schematic design. The design then moves forward to the design development phase.
Depending on the project size and impact, we often schedule pre-planning submission meetings with local city planners, building officials, and community planning groups.
Deliverables: site plan, floor plan(s), sections, an elevation, and other illustrative materials; computer images, renderings, or models. Drawings include rough dimensions, and a construction cost estimate. Note: each contract may vary depending on the scope of work, and/or the owner/clients goals.
CONSTRUCTION DOCUMENTS / PLAN SUBMITTALS / BIDDING:
During the Construction Documents Phase we will further develop drawings with much greater detail. The full set of drawings typically includes specifications for construction details and materials.
Drawings are defined as the illustrative component of construction documents. Specifications are written requirements pertaining to building materials, equipment, and construction systems that outline the standards to be met in the construction of a project.
After CD’s are fully developed and approved by the owner/client, we will send them out to contractors for a detailed construction cost estimate.
The Construction Document package often is submitted to the local Building Department for Building Permit review at this time. After a period of time (often 4-6 weeks), the Building Official will either request plan revisions or approve the plans, making them available to be picked up by the Owner or Contractor.
Deliverables: The construction document phase produces a set of drawings that include all pertinent information required for the contractor to price and build the project. Note: the level of detail in CDs may vary depending on the owner’s preference.
DESIGN DEVELOPMENT:
The Design Development phase further develops the approved design concept from the Schematic Design phase. This phase incorporates building systems such as mechanical, electrical, plumbing, structural, and typical construction details.
Drawings produced during this phase also include material types and preliminary specifications of the major building materials and systems.
During this phase we often coordinate with MEP consultants, structural engineers, and contractors. It is recommended to hire a contractor at this time. They can provide construction schedules, detailed cost estimates, budget management, and suggestions regarding the quality of specific building products and materials.
The Design Development phase often ends with a formal presentation to, and approval by, the owner/client.
Deliverables: floor plans, sections, and elevations with full dimensions. These drawings typically include door and window details and outline material specifications. Note: the level of detail provided in the Design Development phase is determined by the owner’s request and the project requirements.
CONSTRUCTION ADMINISTRATION:
RAD Lab Designs primary responsibility during this phase is to help the contractor to build the project as specified in the CDs as approved by the owner. Questions may arise on site that requires us to develop design sketches: drawings issued after construction documents have been released that offer additional clarification to finish the project properly.
Throughout the construction building process, we act as the owner/client representative by observing the progress of construction for conformance with our drawings and specifications. We also review general construction progress and hold progress meetings with the owner/client and contractors for conformance to budget and schedule.
A few weeks before construction is complete, we will create and perform a “Punch List” to make sure the project is complete according to the construction documents prior to your final payment.
Deliverables: A successfully built and contracted project.
