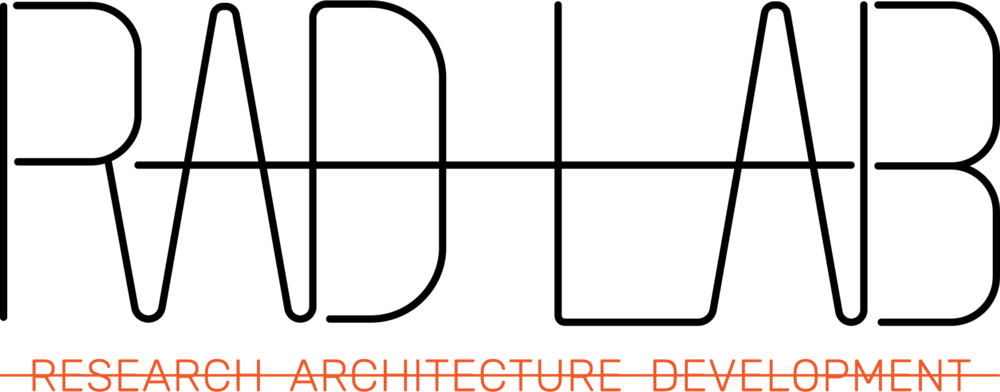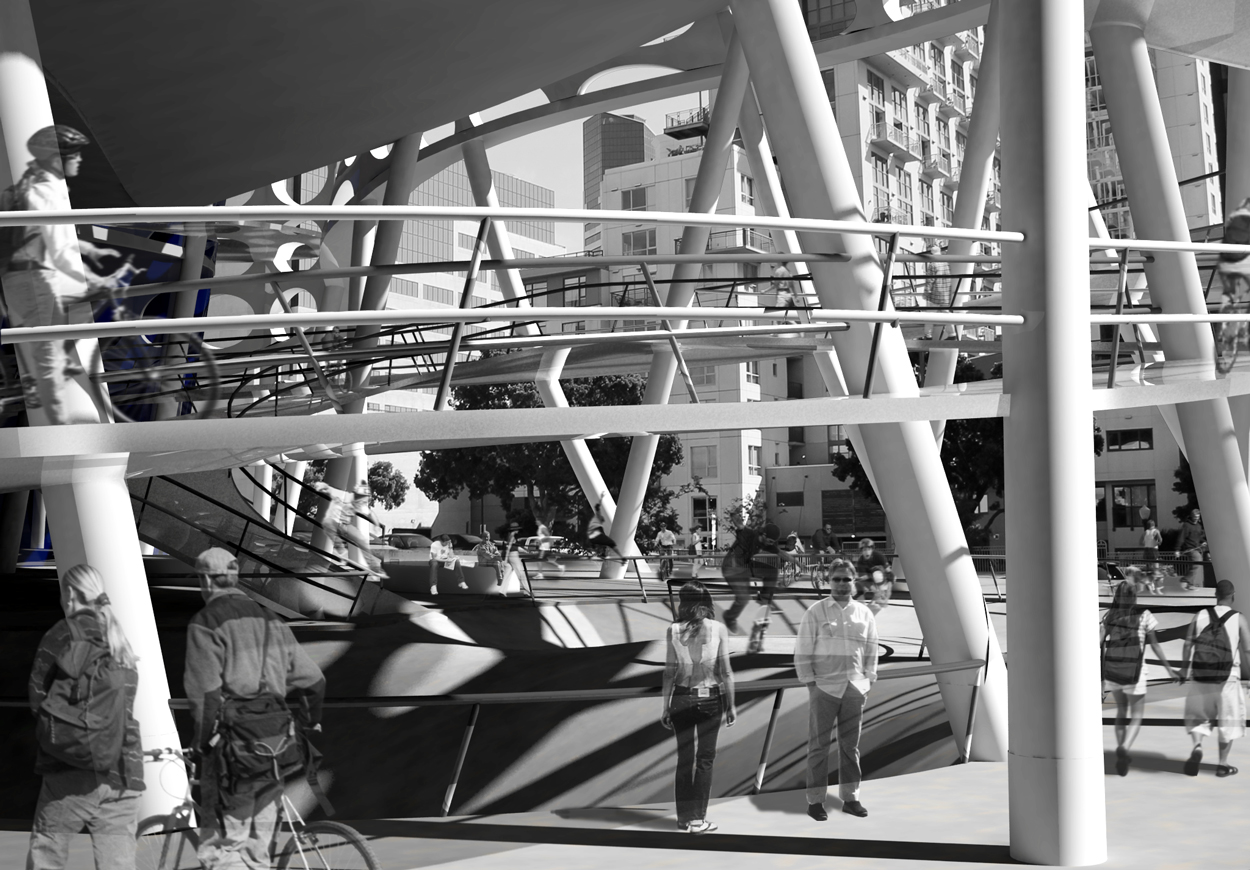COWORK LAB
Whether we’re talking, messaging, or liking someone's picture the concept behind CO WORK LAB is staying connected with friends, family and loved ones. Through the design of this commercial building we were able to create a engaging program that serves the Facebook community. The primary facade system consists of a glass curtain wall interior and the secondary facade is made out of 20,000 custom concrete tiles to create shading and temperature control throughout the interior spaces. At ground level, the twisted concrete columns double as the buildings structural core while providing support for the pedestrian bicycle entry ramp. This is a Conceptual Project.






